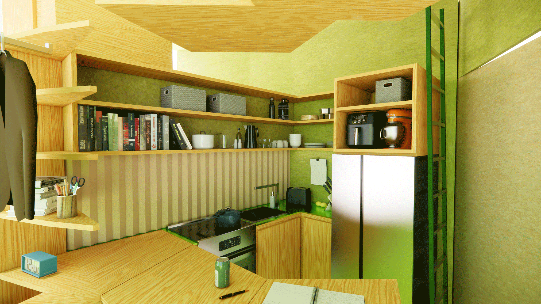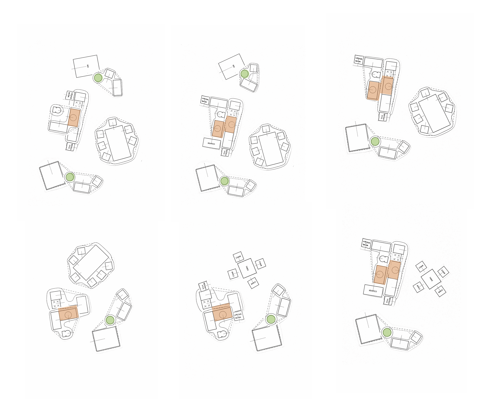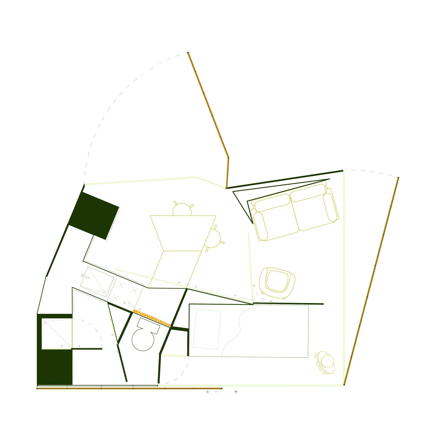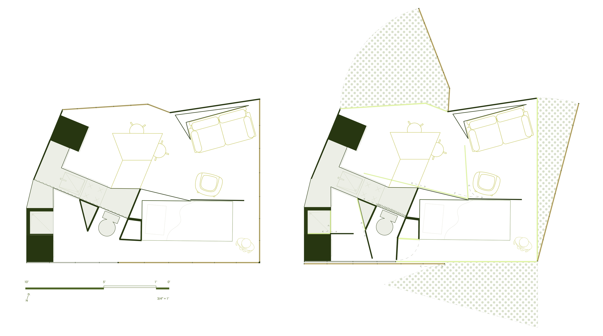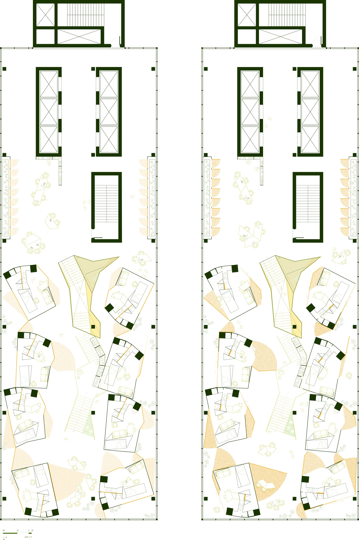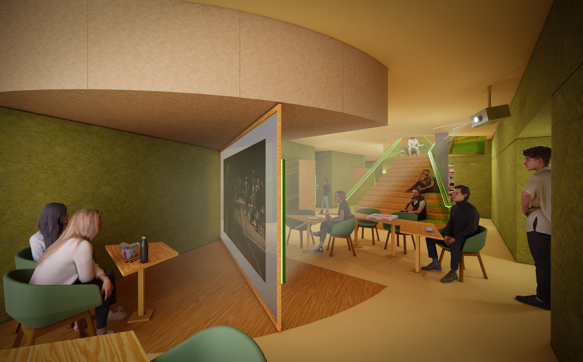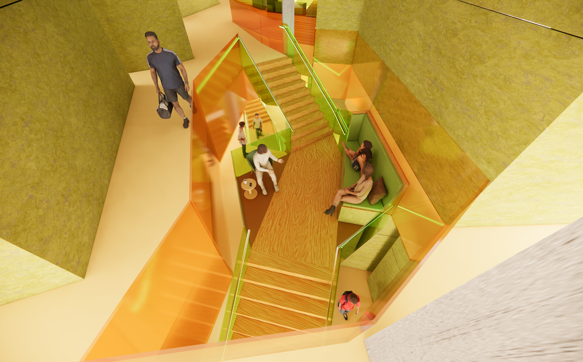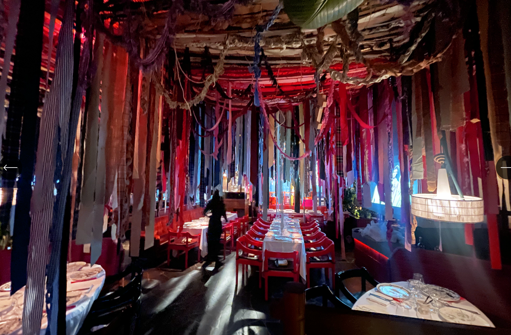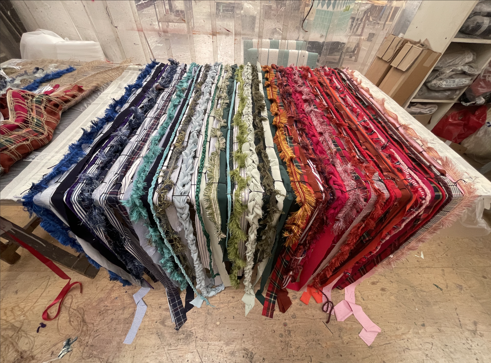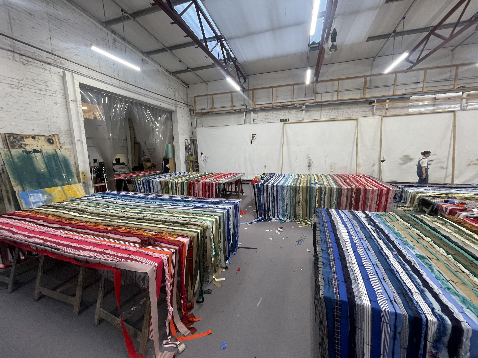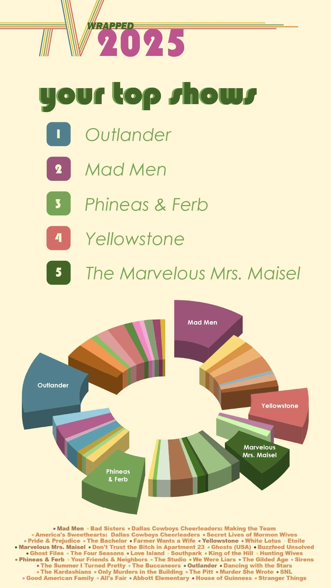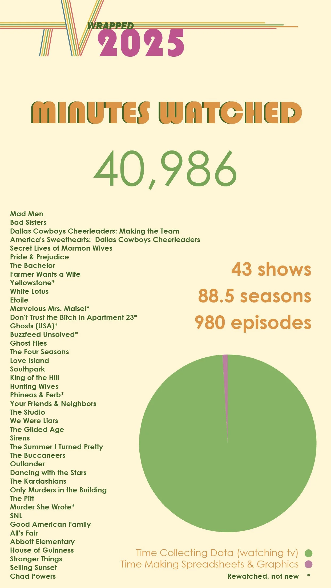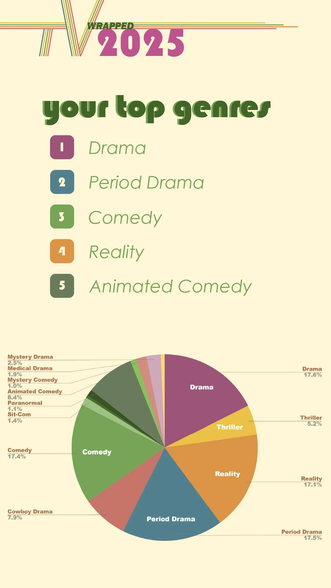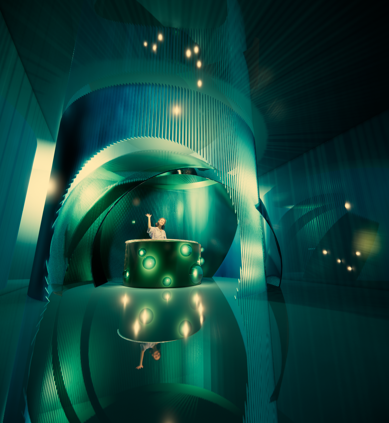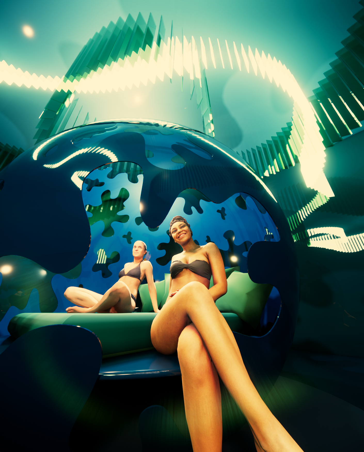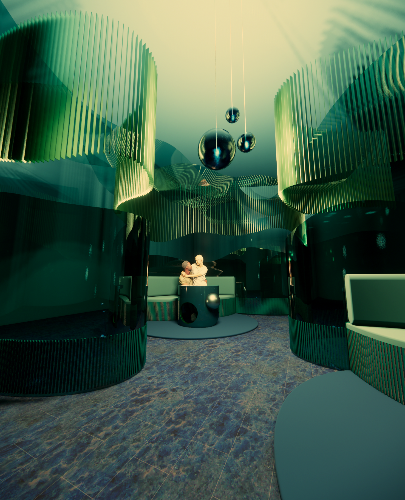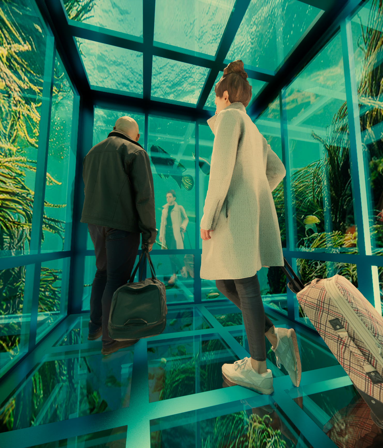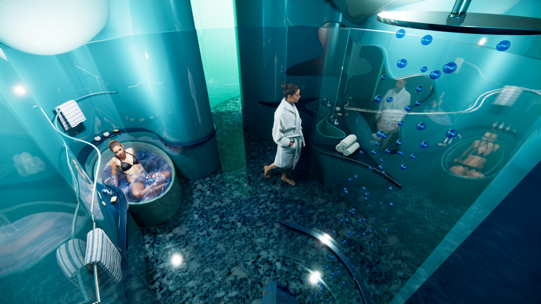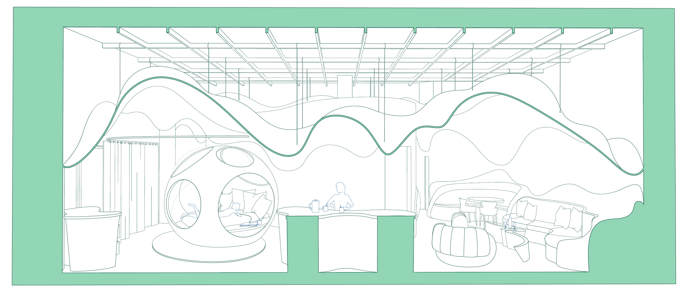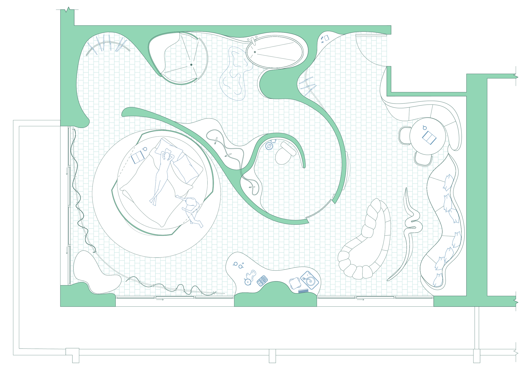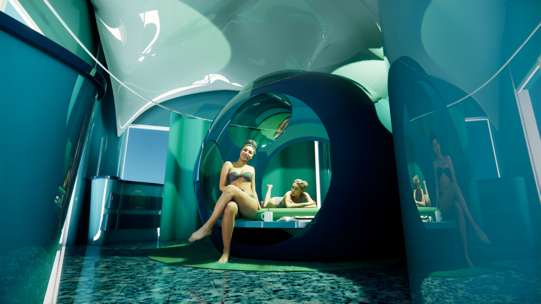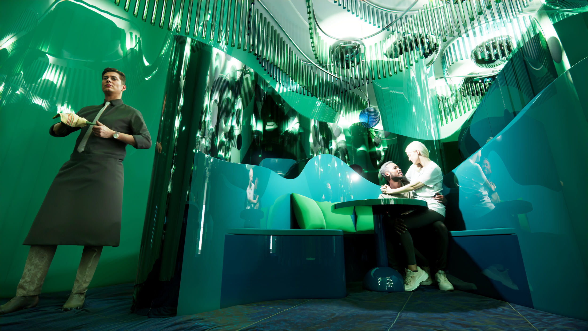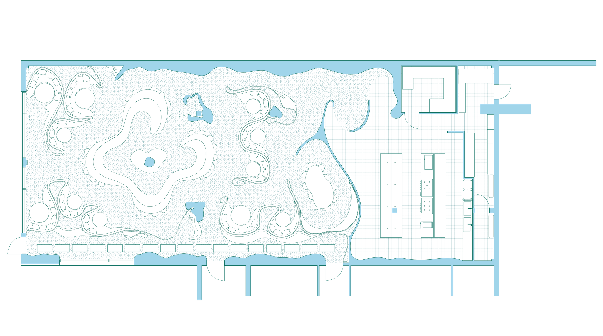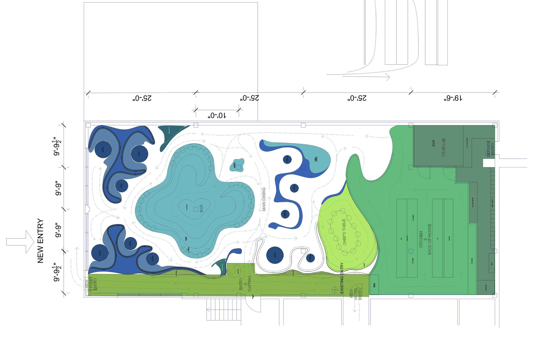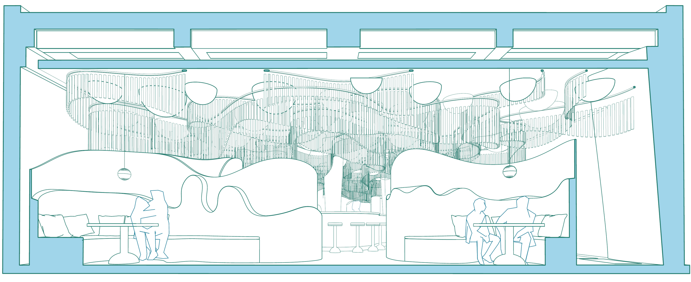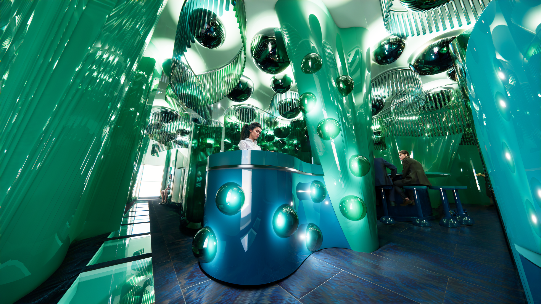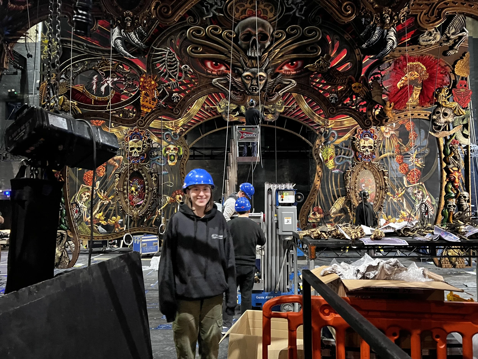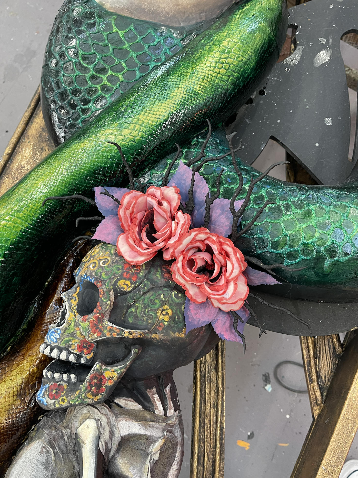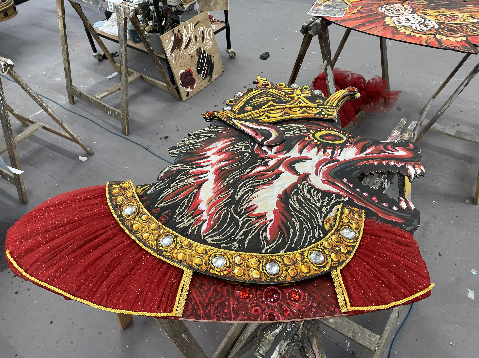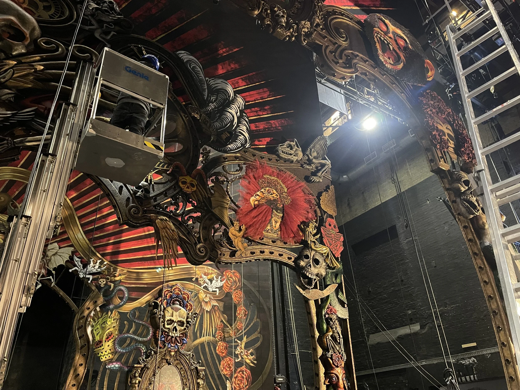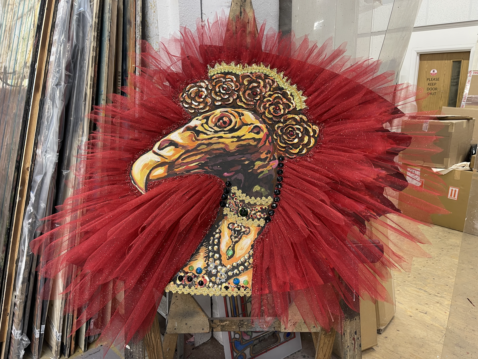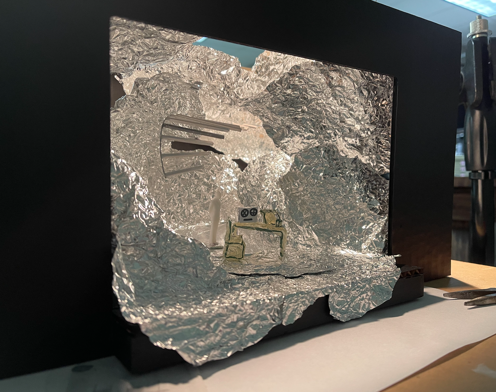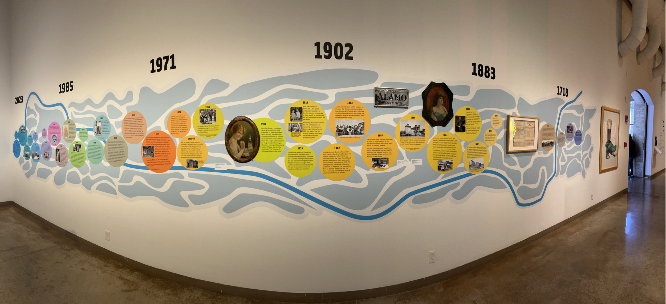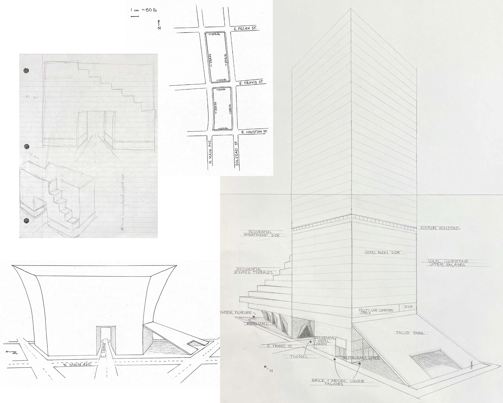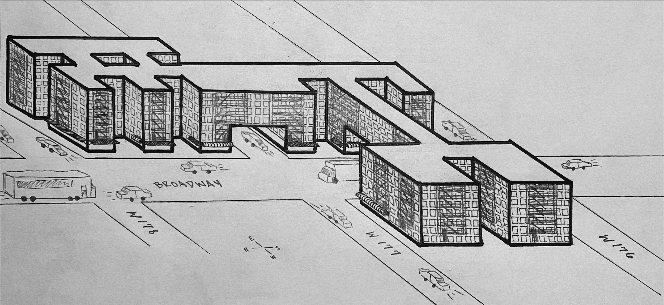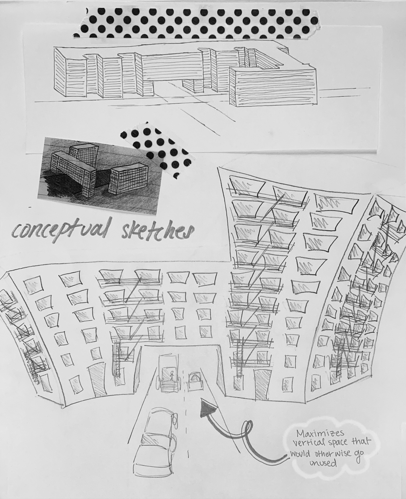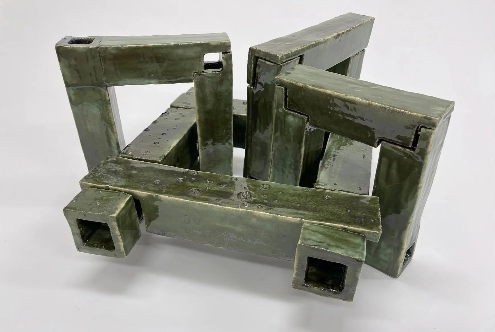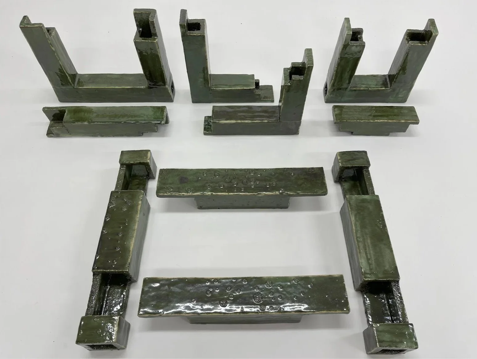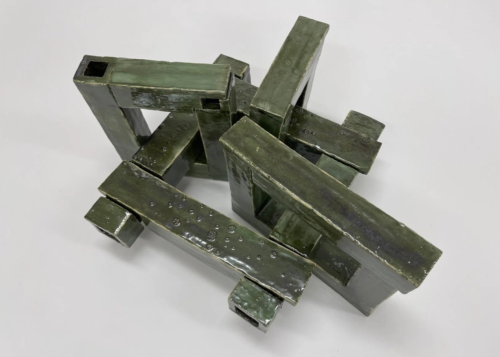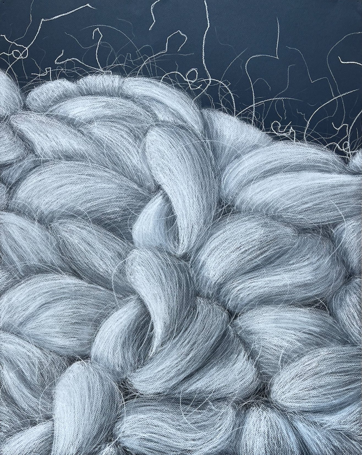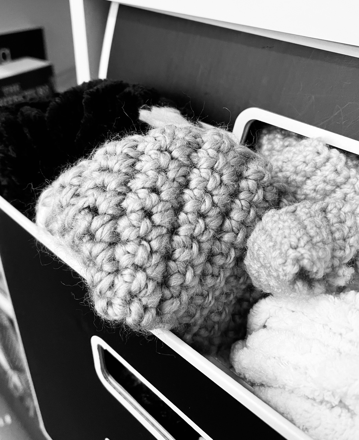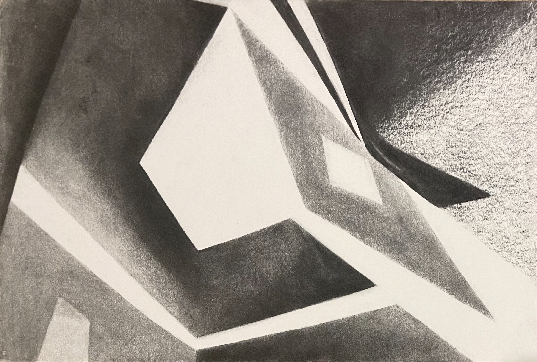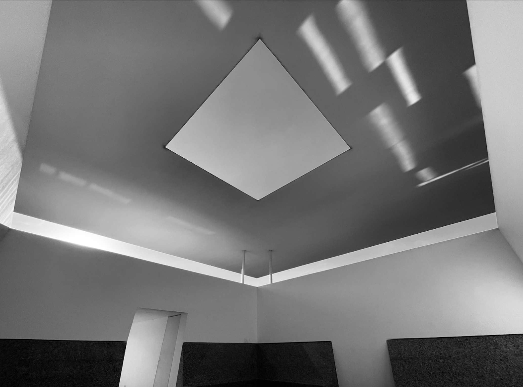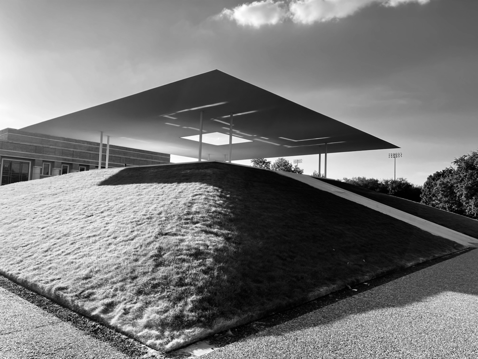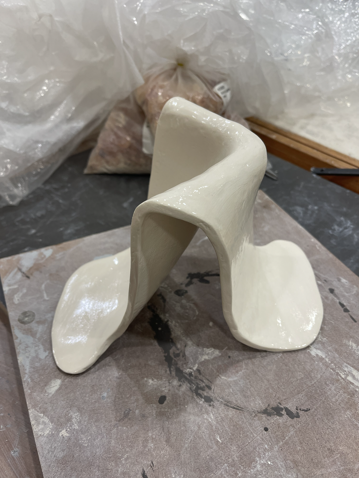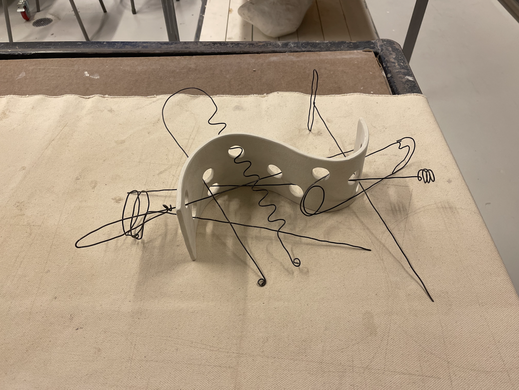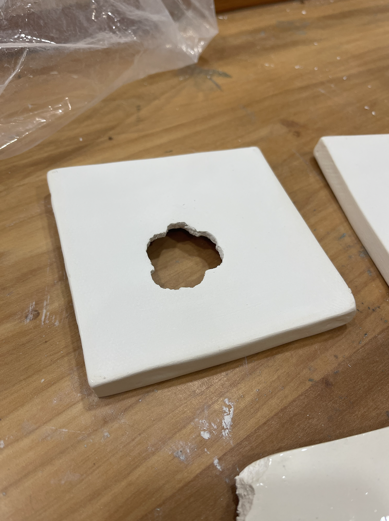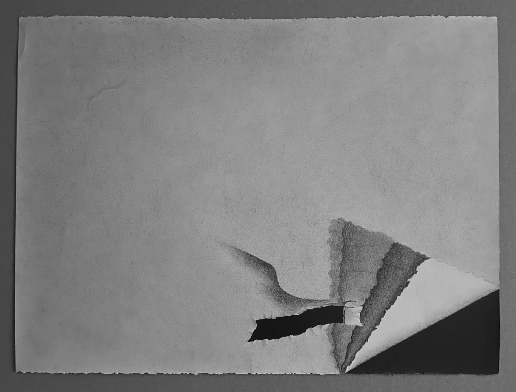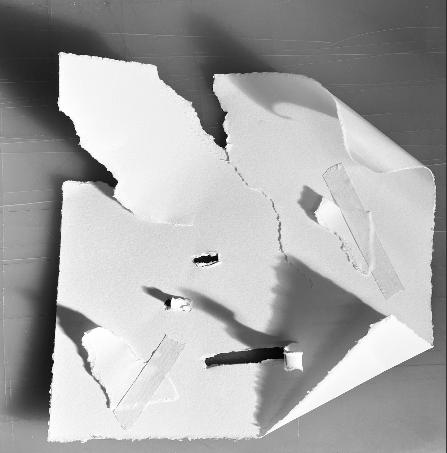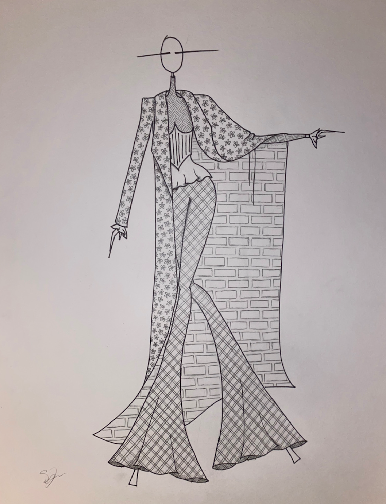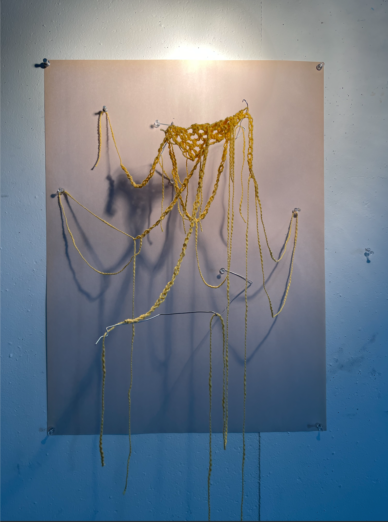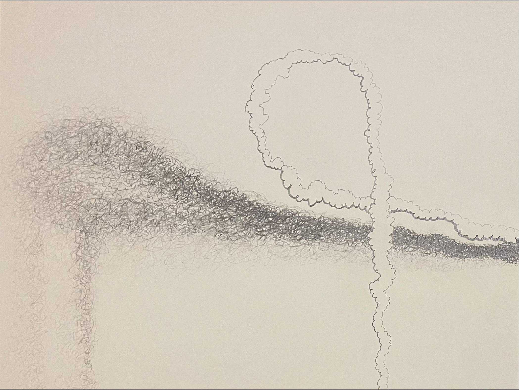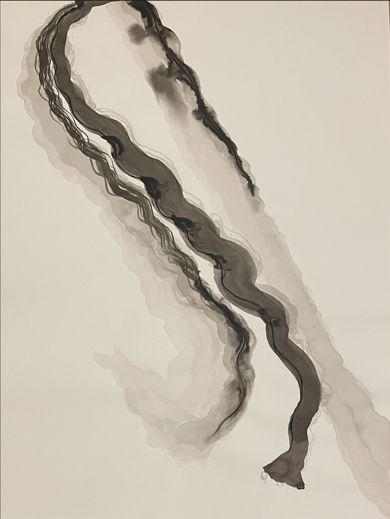Designing experiential spaces
Projects
-
NODES OF LIVING: This project employs operability to create compact urban residential units with activity organized around two “nodes of living:” a sink and a table— products of a self-imposed challenge to have only one sink and one table in each unit. An accordion-style partition separates the bathroom from the kitchen and can be opened to allow access to the sink from either space. Edges of the trapezoid-shaped table can match up with the other millwork surfaces in the space, allowing for several furniture configurations. Additional sliding and hinging partitions in each unit can be employed to increase privacy or divide space as desired.
COMMUNAL PROGRAMS: Units are densely arranged on each of the three floors of the Lever House in New York to accommodate a total of 26 young professionals or graduate students. Using large operable partitions—sliding, hinging, and folding—the first level is the most public and units on this level can be opened up the most to the inner communal hallway, the third level is the most private with private and semi-private entrances to the units, and the second level is somewhere in between. Because the first level can open up the most, it is optimal for “neighborhood block party” style community gatherings. Each level hosts different shared programs including areas for socializing, studying and working (private and communal), dining, cooking, presentation and projection, community gardening, hydroponics, and exercising.
GARDENS: Each unit is set back from the exterior glazing by varying distances creating small “back yard” or garden like spaces that are nearly fully enclosed and could be climate controlled independently from the other living spaces to maintain more comfortable conditions—almost like a large terrarium space—for the durable succulents kept inside. Potted succulents acting as movable boundaries and indicators of privacy inspired by Juan O’Gorman’s cactus fencing around Diego Rivera and Frida Kahlo’s home and studio in Mexico City. Similarly enclosed greenhouse-like community gardening spaces could also be climate controlled independently for better growing conditions. And, access to these areas is targeted to maintain the climate conditions better by using a series of smaller doors rather than a single large access point.
MATERIALS: Many of the vertical surfaces and operable partitions are finished with acoustic materials like tectum to reduce noise and to allow inhabitants opportunities to customize their spaces by pinning posters and photos up. To indicate operability, the acoustic material of all of the operable partitions are in one colorway, while the fixed partitions are another (orange and green, respectively, in the drawings and renders). To keep this housing project more affordable, many of the horizontal surfaces are constructed of cost-effective plywood with the grain visible and used directionally to indicate spatial distinctions. Handles on operable partitions and stair railings—anything that you would hold onto—are visually coded as green steel casings backlit by light stripping under or behind the long steel handles.
Fall 2025, UT Austin, MID Core Studio III, Prof. Clay Odom
Design Excellence Award Nominee
-
Made with strips of surplus fabric, yarn, and fringe, 21 woven panels with varied textures (including crocheted strands) were suspended over the dining tables for the “Woven” event. The panels ranged from 3x3 meters to 3x5 meters. At Souvenir Scenic Studios, I worked as project manager and lead artist for this canopy project installed at The Standard Hotel’s Decimo restaurant in London. These panels were later repurposed for a window display in Selfridges (not pictured) in January 2025.
Fall 2023, Souvenir Scenic Studios, London, UK
-
For “The Murder of Roger Ackroyd” (Klara Zieglerova, Designer) and “American Mariachi” (Tanya Orellana, Designer), I helped build, paint, and load-in walls, doors, windows, stairs, floor, and moulding.
Summer 2023, Scenery Technician, Alley Theatre, Houston, TX
-
A graphic design and animation exercise, my 2025 “TV Wrapped” is a graphic presentation (Instagram Story format) informed by data that I collected through the year on all the TV shows I watched in 2025. This was inspired by Spotify’s year-end “Wrapped” personalized presentation of each subscriber’s annual music listening data.
December 2025, Independent study
-
Scale 3-D model, plan, and conceptual board for “A Raisin in the Sun.”
Fall 2021, Intro to Scene Design, Trinity University, San Antonio, TX
-
An intimate sensory adventure designed for couples looking to rehydrate their romantic connection, this project is inspired by Guillermo del Toro’s The Shape of Water as well as the interesting visual effects created by light interacting with water. An intentional abundance of reflective and translucent materials and overhead lighting systems creates a unique, subaqueous sensory experience in which guests feel almost submerged in water and observe light penetrating from from above, reflecting and diffusing through the space, and beginning to dissipate as it travels deeper into the environment and closer to the floor. Smaller, more intimate spaces within the restaurant and hotel rooms create moments of privacy for couples to deepen their connection. Inspired by the cinematic techniques of del Toro’s film, this project is spatially characterized by organic curves for smooth circulation within each space and smooth transitions from one space to the next. A highlight of the guest experience, Siren Song’s aphrodisiac-based seafood menu further engages the senses of couples lured into this subaqueous environment.
Spring 2025, UT Austin, MID Core Studio II, Prof. Ria Bravo
Design Excellence Award Winner
-
At Souvenir Scenic Studios, I assisted project management, sourced and created props, and assisted load-in & set dressing for the “Thriller” portals in “MJ: The Musical” (Derek McLane, Designer). I created the tulle collar and cape for the Wolf and Vulture, applied gems to the portals, and directed the installation of all the creatures during load-in.
October 2023 - February 2024, Souvenir Scenic Studios, London, UK
-
Scale 3-D model, plan, and conceptual board for one-act play “Tape.”
Fall 2021, Intro to Scene Design, Trinity University, San Antonio, TX
-
The Timeline and Adaptive Reuse sections from this exhibit detail the Museum’s history since the campus’ original use as the historic Lone Star Brewery facility. My research produced architectural plans, images, and information on historic events related to the brewing and design history of the museum’s campus, all of which helped inform the Timeline and Adaptive Reuse sections of the exhibit. I also gathered stickers from current breweries in the San Antonio area for the sticker board—a section in the exhibit that highlights the modern-day brewing scene in the city.
Fall 2023, Intern, San Antonio Museum of Art, TX
-
Trinity University’s Student Accessibility Services selected me to design the new Sensory Study Space which will open soon in Coates Library on campus. This design was informed by my research into lighting, texture, color, sound, and accessible and adaptable furniture to accommodate students with a variety of disabilities.
Spring 2023, Student Accessibility Services, Trinity University, San Antonio, TX
-
Conceptual designs for two similar projects that maximize residential space in a highly dense urban environment by using the vertical space above city streets.
The first project “Vertical Neighborhood” is set in downtown San Antonio and is a conceptual urban alternative to suburban living. With several suburban-like amenities on the shared terrace “backyards”—spaces to learn how to ride a bike or to host cookouts and “block parties”—this project seeks to reduce the carbon footprint of suburban families by offering an attractive urban alternative. A mixed-use building, the “Vertical Neighborhood” also creates ground-level spaces for public activity in an effort to draw people up from the San Antonio Riverwalk and re-energize downtown at the street level.
The second project is set in the Washington Heights neighborhood in Manhattan, NY. Inspired by the Wortham Theatre in Houston, Texas as a structural precedent, this mixed-use project addresses urban density and food deserts in one of the most densely inhabited neighborhoods in the USA.
Spring 2022; Spring 2020, Trinity University, San Antonio, TX
-
This community lounge space is situated in the Mebane Gallery in Goldsmith Hall on the UT Austin campus. Designed to be an extension of the courtyard gathering space and an alternative to the current student lounge, this project explores the abstract relationship between the body and space. Beginning with a solid volume, a subtractive modeling method drove the formal development of the interior spaces and openings. This community space is characterized by its multifunctional surfaces and sharp, geological forms. With spaces for social gathering and peer reviews, the lounge even offers students an opportunity to climb up the sides of the volume and perch in the excavated void on the top.
Fall 2024, UT Austin MID Core Studio I, Prof. Igor Siddiqui
Design Excellence Award Winner
Ceramics & Drawing
-
Inspired by the intertwining network of subway tunnels converging at Grand Central Terminal in NYC, the sculpture’s linking parts can be disassembled and rearranged into countless patterns. The modular sculpture has the potential to be constantly manipulated and reconfigured into a new form.
Fall 2021, Sculpture: Clay hand building, Trinity University, San Antonio, TX
-
White charcoal on black paper (20” x 25.5”) with original source image.
Spring 2022, Drawing I, Trinity University, San Antonio, TX
-
Charcoal on white paper (18” x 23”) with original source images of James Turrell’s “Twilight Epiphany” Skyspace at Rice University.
Fall 2022, Drawing II, Trinity University, San Antonio, TX
-
Porcelain sculptural works; mostly unglazed, one clear glazed, one with oversized metal wire “pins.”
Fall 2023, Clay sculpture independent study work, Trinity University, San Antonio, TX
-
Drawing of torn paper and tape. Graphite on paper (24” x 36”).
Fall 2022, Drawing II, Trinity University, San Antonio, TX
-
Glazed ceramic teapot with four spouts and a nesting lid that restricts poured contents through one spout at a time. To select the spout you would like to use, rotate the lid to align its singular hole with the desired spout.
Fall 2021, Sculpture: Clay hand building, Trinity University, San Antonio, TX
-
Graphite and ink on paper (11” x 14”).
2019, Independent study
-
Crochet soft sculpture and two detail drawings (graphite on paper; ink on paper) documenting light interacting with the crocheted fibers.
Spring 2022, Drawing I, Trinity University, San Antonio, TX
